Dressed to impress with genuine downtown Chicago sophistication, Madison Ballroom stands without peer. Dramatic windows extend from the original walnut parquet floors to a gold leaf beamed ceiling graced by three formidable 19th century crystal chandeliers.
8th floor – 2,330 square feet
Seated capacity: 150 classroom
Seated capacity: 170 full rounds
Reception capacity: 260
Truly a breathtaking expression of Old Chicago grandeur, White City Ballroom’s floor-to-ceiling windows, capped with vintage stained glass, open directly onto Millennium Park and Lake Michigan’s blue horizon—for endless inspiration amid three colossal 19th-century fireplaces.
8th floor – 3,580 square feet
Seated capacity: 80 classroom
Seated capacity: 230 full rounds
Reception capacity: 400 reception
Named for bygone club member and University of Chicago coach A.A. Stagg, the Association’s actual basketball court and gymnasium have been reimagined as a unique and versatile event space.
4th floor – 4,482 square feet
Seated capacity: 250 classroom
Seated capacity: 280 full rounds
Reception capacity: 500
Created with an eye toward the Association’s historical mix of commerce and athleticism, our third-floor suite of three board rooms offer elegantly appointed professional settings for meetings, breakouts and presentations.
3rd floor – 255 square feet
Seated Capacity: 12 to 14 seated
Created with an eye toward the Association’s historical mix of commerce and athleticism, our third-floor suite of three board rooms offer elegantly appointed professional settings for meetings, breakouts and presentations.
3rd floor – 625 square feet
Seated Capacity: 28 seated
Created with an eye toward the Association’s historical mix of commerce and athleticism, our third-floor suite of three board rooms offer elegantly appointed professional settings for meetings, breakouts and presentations.
3rd floor – 175 square feet
Seated Capacity: 8 to 10 seated
Where five-time Olympic gold medalist Johnny Weissmuller once plied the swimming lanes, the Chicago Athletic Association’s pool area—originally called “The Tank” by club members—has been transformed into a one-of-a-kind venue ideal for public exhibits, performances, installations and creative semi-private events.
First Floor – 3,780 square feet
Seated capacity: 150 classroom
Seated capacity: 200 full rounds
Reception capacity: 260
Located on the thirteenth floor atop the hotel, the jewel in the crown of this rare architectural playground features a private dining room with a fireplace and an extensive open-air terrace overlooking Millennium Park, Cloud Gate, the Art Institute and Lake Michigan beyond.
Top-floor rooftop and terrace
Private dining for parties from 10 -150 guests
For a raucous good time in an Old Chicago-style atmosphere, stoke the competitive flames of your next team-building or social event with fun and games at our downtown tavern.
2nd floor – 3,621 square feet
Semi-private events for groups 10-150
Groups of 150-250 guests require a full buyout
Over and above our extraordinary meeting spaces on offer, high-spirited amenities and custom services also abound.
Shake It Up: In addition to our traditional catering options, guests and event planners alike will delight in special menus of blockbuster Shake Shack classics like burgers, dogs, crinkle-cut fries and custom frozen-custard concretes (mosh your own mix-ins).
Punch It Up: Bring a refreshing twist to your cocktail hour gathering or boardroom meeting with bespoke punch bowl concoctions devised by the Cindy’s Beverage Manager.
Build It Up: In the same hallowed spaces once reserved as training grounds for some of the most celebrated athletes of their day, we offer a menu of unique team-building exercises and classes designed to cultivate camaraderie and ensure your meetings and events go the distance with lasting value.
© 2024 Chicago Athletic Association – All Rights Reserved. Privacy Policy | Cookie Center | Terms & Conditions | Do Not Sell My Personal Information
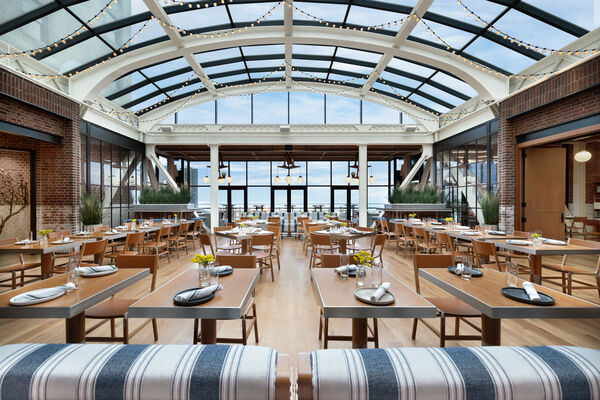
Located on the thirteenth floor atop the hotel, the jewel in the crown of this rare architectural playground features a private dining room with a fireplace and an extensive open-air terrace overlooking Millennium Park, Cloud Gate, the Art Institute and Lake Michigan beyond.
Top-floor rooftop and terrace
Private dining for parties from 10 -150 guests
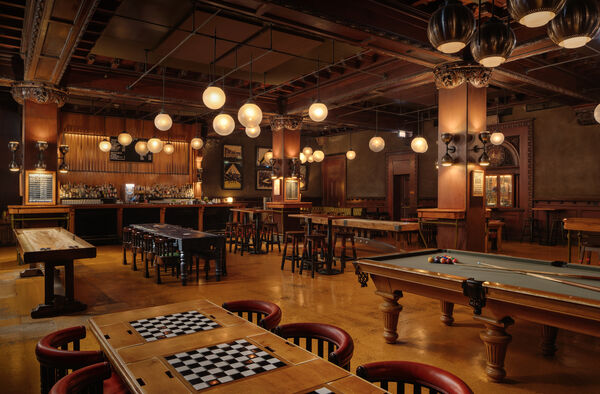
For a raucous good time in an Old Chicago-style atmosphere, stoke the competitive flames of your next team-building or social event with fun and games at our downtown tavern.
2nd floor – 3,621 square feet
Semi-private events for groups 10-150
Groups of 150-250 guests require a full buyout
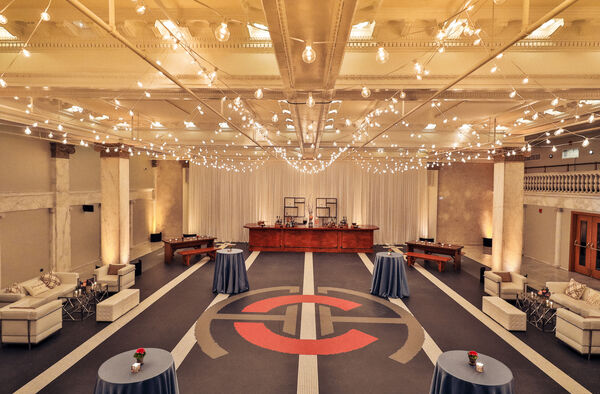
Where five-time Olympic gold medalist Johnny Weissmuller once plied the swimming lanes, the Chicago Athletic Association’s pool area—originally called “The Tank” by club members—has been transformed into a one-of-a-kind venue ideal for public exhibits, performances, installations and creative semi-private events.
First Floor – 3,780 square feet
Seated capacity: 150 classroom
Seated capacity: 200 full rounds
Reception capacity: 260

For a raucous good time in an Old Chicago-style atmosphere, stoke the competitive flames of your next team-building or social event with fun and games at our downtown tavern.
2nd floor – 3,621 square feet
Semi-private events for groups 10-150
Groups of 150-250 guests require a full buyout

Where five-time Olympic gold medalist Johnny Weissmuller once plied the swimming lanes, the Chicago Athletic Association’s pool area—originally called “The Tank” by club members—has been transformed into a one-of-a-kind venue ideal for public exhibits, performances, installations and creative semi-private events.
First Floor – 3,780 square feet
Seated capacity: 150 classroom
Seated capacity: 200 full rounds
Reception capacity: 260

Located on the thirteenth floor atop the hotel, the jewel in the crown of this rare architectural playground features a private dining room with a fireplace and an extensive open-air terrace overlooking Millennium Park, Cloud Gate, the Art Institute and Lake Michigan beyond.
Top-floor rooftop and terrace
Private dining for parties from 10 -150 guests
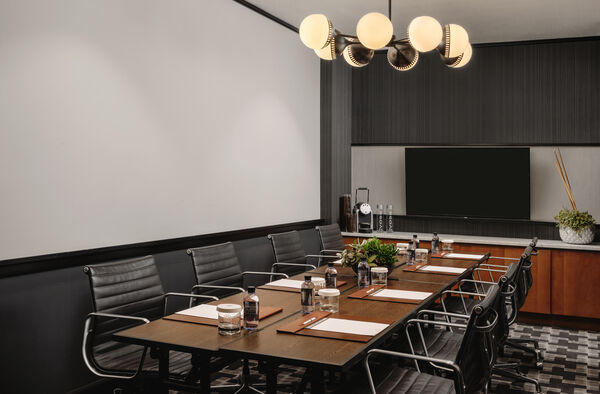
Created with an eye toward the Association’s historical mix of commerce and athleticism, our third-floor suite of three board rooms offer elegantly appointed professional settings for meetings, breakouts and presentations.
3rd floor – 175 square feet
Seated Capacity: 8 to 10 seated

For a raucous good time in an Old Chicago-style atmosphere, stoke the competitive flames of your next team-building or social event with fun and games at our downtown tavern.
2nd floor – 3,621 square feet
Semi-private events for groups 10-150
Groups of 150-250 guests require a full buyout

Created with an eye toward the Association’s historical mix of commerce and athleticism, our third-floor suite of three board rooms offer elegantly appointed professional settings for meetings, breakouts and presentations.
3rd floor – 175 square feet
Seated Capacity: 8 to 10 seated

Located on the thirteenth floor atop the hotel, the jewel in the crown of this rare architectural playground features a private dining room with a fireplace and an extensive open-air terrace overlooking Millennium Park, Cloud Gate, the Art Institute and Lake Michigan beyond.
Top-floor rooftop and terrace
Private dining for parties from 10 -150 guests

Created with an eye toward the Association’s historical mix of commerce and athleticism, our third-floor suite of three board rooms offer elegantly appointed professional settings for meetings, breakouts and presentations.
3rd floor – 175 square feet
Seated Capacity: 8 to 10 seated

Where five-time Olympic gold medalist Johnny Weissmuller once plied the swimming lanes, the Chicago Athletic Association’s pool area—originally called “The Tank” by club members—has been transformed into a one-of-a-kind venue ideal for public exhibits, performances, installations and creative semi-private events.
First Floor – 3,780 square feet
Seated capacity: 150 classroom
Seated capacity: 200 full rounds
Reception capacity: 260
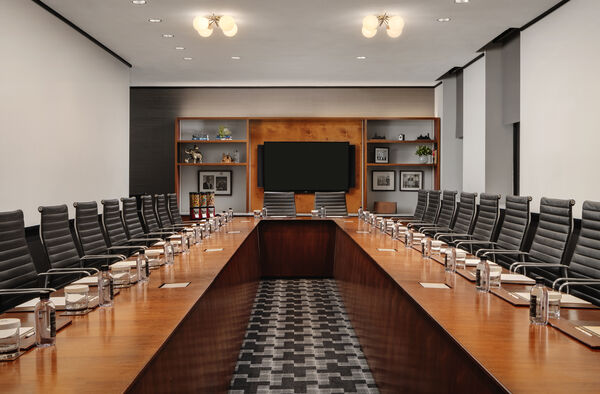
Created with an eye toward the Association’s historical mix of commerce and athleticism, our third-floor suite of three board rooms offer elegantly appointed professional settings for meetings, breakouts and presentations.
3rd floor – 625 square feet
Seated Capacity: 28 seated

For a raucous good time in an Old Chicago-style atmosphere, stoke the competitive flames of your next team-building or social event with fun and games at our downtown tavern.
2nd floor – 3,621 square feet
Semi-private events for groups 10-150
Groups of 150-250 guests require a full buyout

Created with an eye toward the Association’s historical mix of commerce and athleticism, our third-floor suite of three board rooms offer elegantly appointed professional settings for meetings, breakouts and presentations.
3rd floor – 625 square feet
Seated Capacity: 28 seated

Located on the thirteenth floor atop the hotel, the jewel in the crown of this rare architectural playground features a private dining room with a fireplace and an extensive open-air terrace overlooking Millennium Park, Cloud Gate, the Art Institute and Lake Michigan beyond.
Top-floor rooftop and terrace
Private dining for parties from 10 -150 guests

Created with an eye toward the Association’s historical mix of commerce and athleticism, our third-floor suite of three board rooms offer elegantly appointed professional settings for meetings, breakouts and presentations.
3rd floor – 625 square feet
Seated Capacity: 28 seated

Where five-time Olympic gold medalist Johnny Weissmuller once plied the swimming lanes, the Chicago Athletic Association’s pool area—originally called “The Tank” by club members—has been transformed into a one-of-a-kind venue ideal for public exhibits, performances, installations and creative semi-private events.
First Floor – 3,780 square feet
Seated capacity: 150 classroom
Seated capacity: 200 full rounds
Reception capacity: 260

Created with an eye toward the Association’s historical mix of commerce and athleticism, our third-floor suite of three board rooms offer elegantly appointed professional settings for meetings, breakouts and presentations.
3rd floor – 625 square feet
Seated Capacity: 28 seated

Created with an eye toward the Association’s historical mix of commerce and athleticism, our third-floor suite of three board rooms offer elegantly appointed professional settings for meetings, breakouts and presentations.
3rd floor – 175 square feet
Seated Capacity: 8 to 10 seated
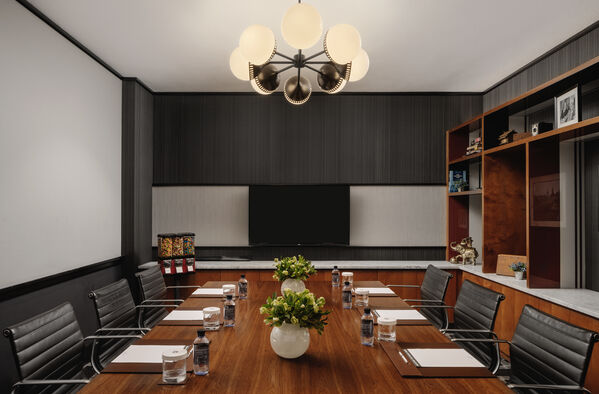
Created with an eye toward the Association’s historical mix of commerce and athleticism, our third-floor suite of three board rooms offer elegantly appointed professional settings for meetings, breakouts and presentations.
3rd floor – 255 square feet
Seated Capacity: 12 to 14 seated

For a raucous good time in an Old Chicago-style atmosphere, stoke the competitive flames of your next team-building or social event with fun and games at our downtown tavern.
2nd floor – 3,621 square feet
Semi-private events for groups 10-150
Groups of 150-250 guests require a full buyout

Created with an eye toward the Association’s historical mix of commerce and athleticism, our third-floor suite of three board rooms offer elegantly appointed professional settings for meetings, breakouts and presentations.
3rd floor – 255 square feet
Seated Capacity: 12 to 14 seated

Located on the thirteenth floor atop the hotel, the jewel in the crown of this rare architectural playground features a private dining room with a fireplace and an extensive open-air terrace overlooking Millennium Park, Cloud Gate, the Art Institute and Lake Michigan beyond.
Top-floor rooftop and terrace
Private dining for parties from 10 -150 guests

Created with an eye toward the Association’s historical mix of commerce and athleticism, our third-floor suite of three board rooms offer elegantly appointed professional settings for meetings, breakouts and presentations.
3rd floor – 255 square feet
Seated Capacity: 12 to 14 seated

Where five-time Olympic gold medalist Johnny Weissmuller once plied the swimming lanes, the Chicago Athletic Association’s pool area—originally called “The Tank” by club members—has been transformed into a one-of-a-kind venue ideal for public exhibits, performances, installations and creative semi-private events.
First Floor – 3,780 square feet
Seated capacity: 150 classroom
Seated capacity: 200 full rounds
Reception capacity: 260

Created with an eye toward the Association’s historical mix of commerce and athleticism, our third-floor suite of three board rooms offer elegantly appointed professional settings for meetings, breakouts and presentations.
3rd floor – 255 square feet
Seated Capacity: 12 to 14 seated

Created with an eye toward the Association’s historical mix of commerce and athleticism, our third-floor suite of three board rooms offer elegantly appointed professional settings for meetings, breakouts and presentations.
3rd floor – 175 square feet
Seated Capacity: 8 to 10 seated

Created with an eye toward the Association’s historical mix of commerce and athleticism, our third-floor suite of three board rooms offer elegantly appointed professional settings for meetings, breakouts and presentations.
3rd floor – 255 square feet
Seated Capacity: 12 to 14 seated

Created with an eye toward the Association’s historical mix of commerce and athleticism, our third-floor suite of three board rooms offer elegantly appointed professional settings for meetings, breakouts and presentations.
3rd floor – 625 square feet
Seated Capacity: 28 seated
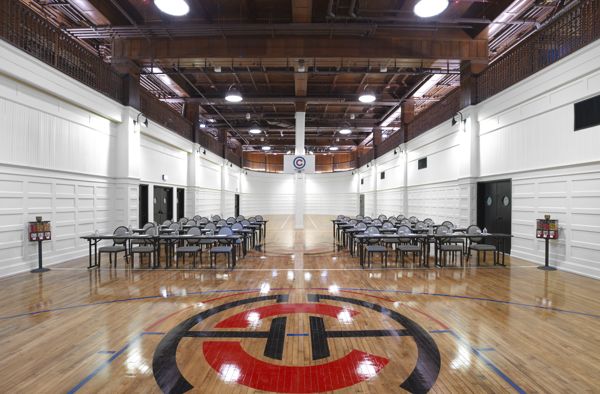
Named for bygone club member and University of Chicago coach A.A. Stagg, the Association’s actual basketball court and gymnasium have been reimagined as a unique and versatile event space.
4th floor – 4,482 square feet
Seated capacity: 250 classroom
Seated capacity: 280 full rounds
Reception capacity: 500

For a raucous good time in an Old Chicago-style atmosphere, stoke the competitive flames of your next team-building or social event with fun and games at our downtown tavern.
2nd floor – 3,621 square feet
Semi-private events for groups 10-150
Groups of 150-250 guests require a full buyout

Named for bygone club member and University of Chicago coach A.A. Stagg, the Association’s actual basketball court and gymnasium have been reimagined as a unique and versatile event space.
4th floor – 4,482 square feet
Seated capacity: 250 classroom
Seated capacity: 280 full rounds
Reception capacity: 500

Located on the thirteenth floor atop the hotel, the jewel in the crown of this rare architectural playground features a private dining room with a fireplace and an extensive open-air terrace overlooking Millennium Park, Cloud Gate, the Art Institute and Lake Michigan beyond.
Top-floor rooftop and terrace
Private dining for parties from 10 -150 guests

Named for bygone club member and University of Chicago coach A.A. Stagg, the Association’s actual basketball court and gymnasium have been reimagined as a unique and versatile event space.
4th floor – 4,482 square feet
Seated capacity: 250 classroom
Seated capacity: 280 full rounds
Reception capacity: 500

Where five-time Olympic gold medalist Johnny Weissmuller once plied the swimming lanes, the Chicago Athletic Association’s pool area—originally called “The Tank” by club members—has been transformed into a one-of-a-kind venue ideal for public exhibits, performances, installations and creative semi-private events.
First Floor – 3,780 square feet
Seated capacity: 150 classroom
Seated capacity: 200 full rounds
Reception capacity: 260

Named for bygone club member and University of Chicago coach A.A. Stagg, the Association’s actual basketball court and gymnasium have been reimagined as a unique and versatile event space.
4th floor – 4,482 square feet
Seated capacity: 250 classroom
Seated capacity: 280 full rounds
Reception capacity: 500

Created with an eye toward the Association’s historical mix of commerce and athleticism, our third-floor suite of three board rooms offer elegantly appointed professional settings for meetings, breakouts and presentations.
3rd floor – 175 square feet
Seated Capacity: 8 to 10 seated

Named for bygone club member and University of Chicago coach A.A. Stagg, the Association’s actual basketball court and gymnasium have been reimagined as a unique and versatile event space.
4th floor – 4,482 square feet
Seated capacity: 250 classroom
Seated capacity: 280 full rounds
Reception capacity: 500

Created with an eye toward the Association’s historical mix of commerce and athleticism, our third-floor suite of three board rooms offer elegantly appointed professional settings for meetings, breakouts and presentations.
3rd floor – 625 square feet
Seated Capacity: 28 seated

Named for bygone club member and University of Chicago coach A.A. Stagg, the Association’s actual basketball court and gymnasium have been reimagined as a unique and versatile event space.
4th floor – 4,482 square feet
Seated capacity: 250 classroom
Seated capacity: 280 full rounds
Reception capacity: 500

Created with an eye toward the Association’s historical mix of commerce and athleticism, our third-floor suite of three board rooms offer elegantly appointed professional settings for meetings, breakouts and presentations.
3rd floor – 255 square feet
Seated Capacity: 12 to 14 seated
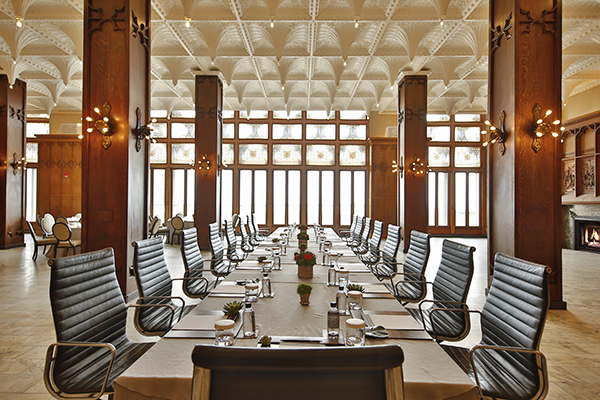
Truly a breathtaking expression of Old Chicago grandeur, White City Ballroom’s floor-to-ceiling windows, capped with vintage stained glass, open directly onto Millennium Park and Lake Michigan’s blue horizon—for endless inspiration amid three colossal 19th-century fireplaces.
8th floor – 3,580 square feet
Seated capacity: 80 classroom
Seated capacity: 230 full rounds
Reception capacity: 400 reception

For a raucous good time in an Old Chicago-style atmosphere, stoke the competitive flames of your next team-building or social event with fun and games at our downtown tavern.
2nd floor – 3,621 square feet
Semi-private events for groups 10-150
Groups of 150-250 guests require a full buyout

Truly a breathtaking expression of Old Chicago grandeur, White City Ballroom’s floor-to-ceiling windows, capped with vintage stained glass, open directly onto Millennium Park and Lake Michigan’s blue horizon—for endless inspiration amid three colossal 19th-century fireplaces.
8th floor – 3,580 square feet
Seated capacity: 80 classroom
Seated capacity: 230 full rounds
Reception capacity: 400 reception

Located on the thirteenth floor atop the hotel, the jewel in the crown of this rare architectural playground features a private dining room with a fireplace and an extensive open-air terrace overlooking Millennium Park, Cloud Gate, the Art Institute and Lake Michigan beyond.
Top-floor rooftop and terrace
Private dining for parties from 10 -150 guests

Truly a breathtaking expression of Old Chicago grandeur, White City Ballroom’s floor-to-ceiling windows, capped with vintage stained glass, open directly onto Millennium Park and Lake Michigan’s blue horizon—for endless inspiration amid three colossal 19th-century fireplaces.
8th floor – 3,580 square feet
Seated capacity: 80 classroom
Seated capacity: 230 full rounds
Reception capacity: 400 reception

Where five-time Olympic gold medalist Johnny Weissmuller once plied the swimming lanes, the Chicago Athletic Association’s pool area—originally called “The Tank” by club members—has been transformed into a one-of-a-kind venue ideal for public exhibits, performances, installations and creative semi-private events.
First Floor – 3,780 square feet
Seated capacity: 150 classroom
Seated capacity: 200 full rounds
Reception capacity: 260

Truly a breathtaking expression of Old Chicago grandeur, White City Ballroom’s floor-to-ceiling windows, capped with vintage stained glass, open directly onto Millennium Park and Lake Michigan’s blue horizon—for endless inspiration amid three colossal 19th-century fireplaces.
8th floor – 3,580 square feet
Seated capacity: 80 classroom
Seated capacity: 230 full rounds
Reception capacity: 400 reception

Created with an eye toward the Association’s historical mix of commerce and athleticism, our third-floor suite of three board rooms offer elegantly appointed professional settings for meetings, breakouts and presentations.
3rd floor – 175 square feet
Seated Capacity: 8 to 10 seated

Truly a breathtaking expression of Old Chicago grandeur, White City Ballroom’s floor-to-ceiling windows, capped with vintage stained glass, open directly onto Millennium Park and Lake Michigan’s blue horizon—for endless inspiration amid three colossal 19th-century fireplaces.
8th floor – 3,580 square feet
Seated capacity: 80 classroom
Seated capacity: 230 full rounds
Reception capacity: 400 reception

Created with an eye toward the Association’s historical mix of commerce and athleticism, our third-floor suite of three board rooms offer elegantly appointed professional settings for meetings, breakouts and presentations.
3rd floor – 625 square feet
Seated Capacity: 28 seated

Truly a breathtaking expression of Old Chicago grandeur, White City Ballroom’s floor-to-ceiling windows, capped with vintage stained glass, open directly onto Millennium Park and Lake Michigan’s blue horizon—for endless inspiration amid three colossal 19th-century fireplaces.
8th floor – 3,580 square feet
Seated capacity: 80 classroom
Seated capacity: 230 full rounds
Reception capacity: 400 reception

Created with an eye toward the Association’s historical mix of commerce and athleticism, our third-floor suite of three board rooms offer elegantly appointed professional settings for meetings, breakouts and presentations.
3rd floor – 255 square feet
Seated Capacity: 12 to 14 seated

Truly a breathtaking expression of Old Chicago grandeur, White City Ballroom’s floor-to-ceiling windows, capped with vintage stained glass, open directly onto Millennium Park and Lake Michigan’s blue horizon—for endless inspiration amid three colossal 19th-century fireplaces.
8th floor – 3,580 square feet
Seated capacity: 80 classroom
Seated capacity: 230 full rounds
Reception capacity: 400 reception

Named for bygone club member and University of Chicago coach A.A. Stagg, the Association’s actual basketball court and gymnasium have been reimagined as a unique and versatile event space.
4th floor – 4,482 square feet
Seated capacity: 250 classroom
Seated capacity: 280 full rounds
Reception capacity: 500
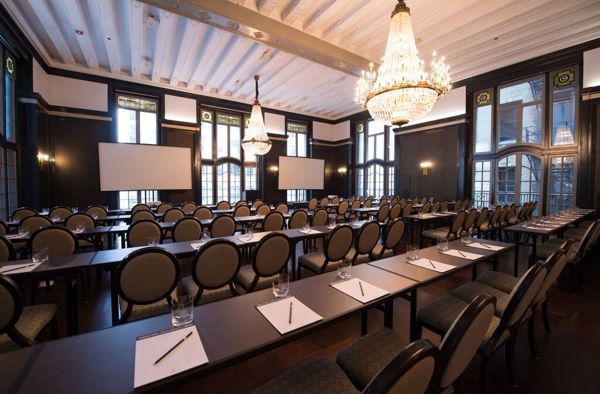
Dressed to impress with genuine downtown Chicago sophistication, Madison Ballroom stands without peer. Dramatic windows extend from the original walnut parquet floors to a gold leaf beamed ceiling graced by three formidable 19th century crystal chandeliers.
8th floor – 2,330 square feet
Seated capacity: 150 classroom
Seated capacity: 170 full rounds
Reception capacity: 260

For a raucous good time in an Old Chicago-style atmosphere, stoke the competitive flames of your next team-building or social event with fun and games at our downtown tavern.
2nd floor – 3,621 square feet
Semi-private events for groups 10-150
Groups of 150-250 guests require a full buyout

Dressed to impress with genuine downtown Chicago sophistication, Madison Ballroom stands without peer. Dramatic windows extend from the original walnut parquet floors to a gold leaf beamed ceiling graced by three formidable 19th century crystal chandeliers.
8th floor – 2,330 square feet
Seated capacity: 150 classroom
Seated capacity: 170 full rounds
Reception capacity: 260

Located on the thirteenth floor atop the hotel, the jewel in the crown of this rare architectural playground features a private dining room with a fireplace and an extensive open-air terrace overlooking Millennium Park, Cloud Gate, the Art Institute and Lake Michigan beyond.
Top-floor rooftop and terrace
Private dining for parties from 10 -150 guests

Dressed to impress with genuine downtown Chicago sophistication, Madison Ballroom stands without peer. Dramatic windows extend from the original walnut parquet floors to a gold leaf beamed ceiling graced by three formidable 19th century crystal chandeliers.
8th floor – 2,330 square feet
Seated capacity: 150 classroom
Seated capacity: 170 full rounds
Reception capacity: 260
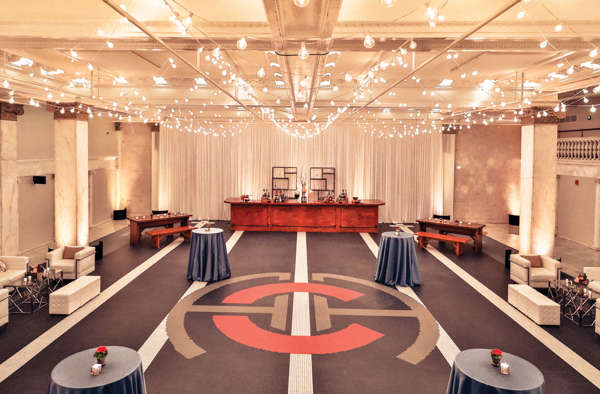
Where five-time Olympic gold medalist Johnny Weissmuller once plied the swimming lanes, the Chicago Athletic Association’s pool area—originally called “The Tank” by club members—has been transformed into a one-of-a-kind venue ideal for public exhibits, performances, installations and creative semi-private events.
First Floor – 3,780 square feet
Seated capacity: 150 classroom
Seated capacity: 200 full rounds
Reception capacity: 260

Dressed to impress with genuine downtown Chicago sophistication, Madison Ballroom stands without peer. Dramatic windows extend from the original walnut parquet floors to a gold leaf beamed ceiling graced by three formidable 19th century crystal chandeliers.
8th floor – 2,330 square feet
Seated capacity: 150 classroom
Seated capacity: 170 full rounds
Reception capacity: 260

Created with an eye toward the Association’s historical mix of commerce and athleticism, our third-floor suite of three board rooms offer elegantly appointed professional settings for meetings, breakouts and presentations.
3rd floor – 175 square feet
Seated Capacity: 8 to 10 seated

Dressed to impress with genuine downtown Chicago sophistication, Madison Ballroom stands without peer. Dramatic windows extend from the original walnut parquet floors to a gold leaf beamed ceiling graced by three formidable 19th century crystal chandeliers.
8th floor – 2,330 square feet
Seated capacity: 150 classroom
Seated capacity: 170 full rounds
Reception capacity: 260

Created with an eye toward the Association’s historical mix of commerce and athleticism, our third-floor suite of three board rooms offer elegantly appointed professional settings for meetings, breakouts and presentations.
3rd floor – 625 square feet
Seated Capacity: 28 seated

Dressed to impress with genuine downtown Chicago sophistication, Madison Ballroom stands without peer. Dramatic windows extend from the original walnut parquet floors to a gold leaf beamed ceiling graced by three formidable 19th century crystal chandeliers.
8th floor – 2,330 square feet
Seated capacity: 150 classroom
Seated capacity: 170 full rounds
Reception capacity: 260

Created with an eye toward the Association’s historical mix of commerce and athleticism, our third-floor suite of three board rooms offer elegantly appointed professional settings for meetings, breakouts and presentations.
3rd floor – 255 square feet
Seated Capacity: 12 to 14 seated

Dressed to impress with genuine downtown Chicago sophistication, Madison Ballroom stands without peer. Dramatic windows extend from the original walnut parquet floors to a gold leaf beamed ceiling graced by three formidable 19th century crystal chandeliers.
8th floor – 2,330 square feet
Seated capacity: 150 classroom
Seated capacity: 170 full rounds
Reception capacity: 260

Named for bygone club member and University of Chicago coach A.A. Stagg, the Association’s actual basketball court and gymnasium have been reimagined as a unique and versatile event space.
4th floor – 4,482 square feet
Seated capacity: 250 classroom
Seated capacity: 280 full rounds
Reception capacity: 500

Dressed to impress with genuine downtown Chicago sophistication, Madison Ballroom stands without peer. Dramatic windows extend from the original walnut parquet floors to a gold leaf beamed ceiling graced by three formidable 19th century crystal chandeliers.
8th floor – 2,330 square feet
Seated capacity: 150 classroom
Seated capacity: 170 full rounds
Reception capacity: 260

Truly a breathtaking expression of Old Chicago grandeur, White City Ballroom’s floor-to-ceiling windows, capped with vintage stained glass, open directly onto Millennium Park and Lake Michigan’s blue horizon—for endless inspiration amid three colossal 19th-century fireplaces.
8th floor – 3,580 square feet
Seated capacity: 80 classroom
Seated capacity: 230 full rounds
Reception capacity: 400 reception